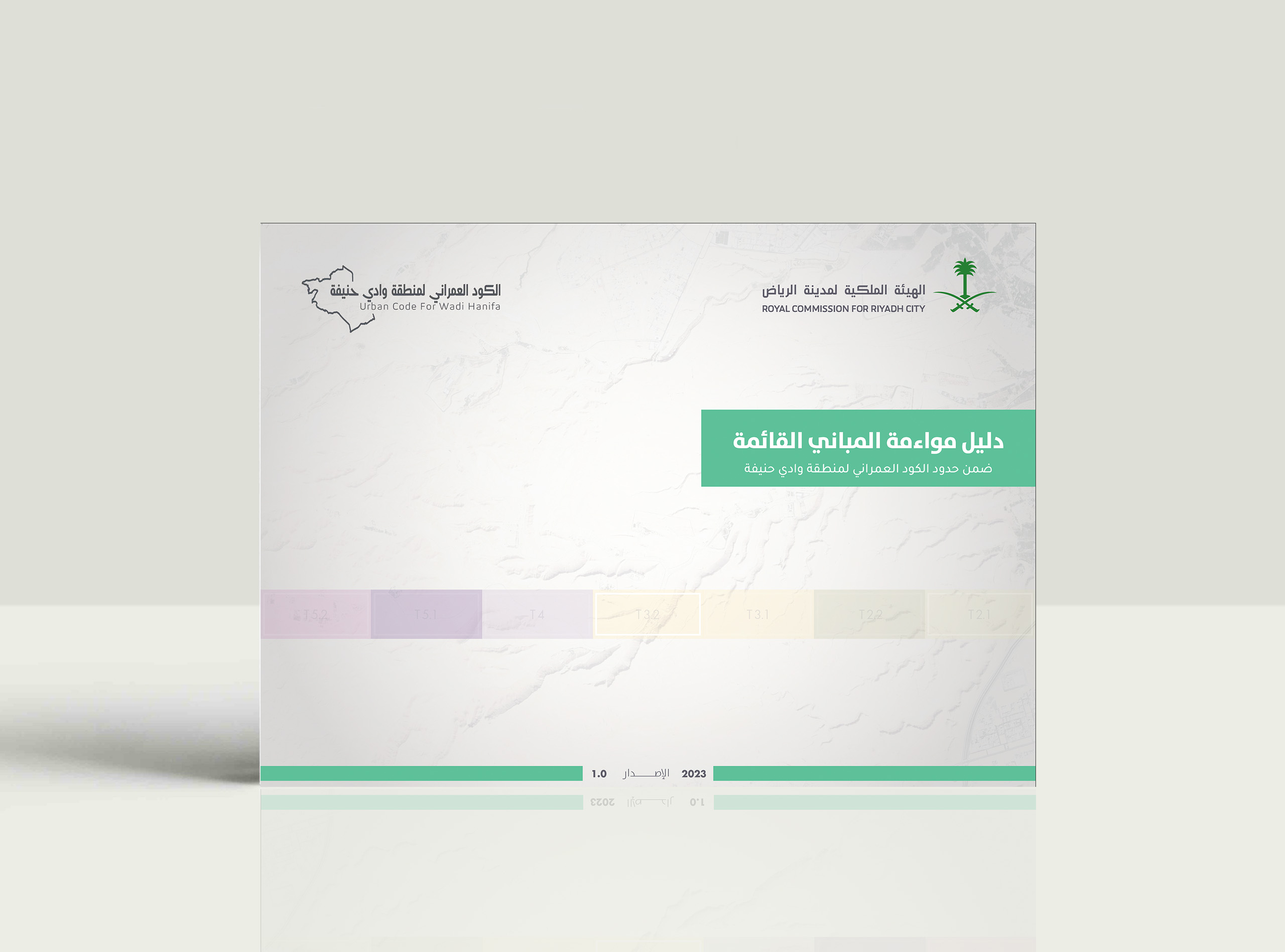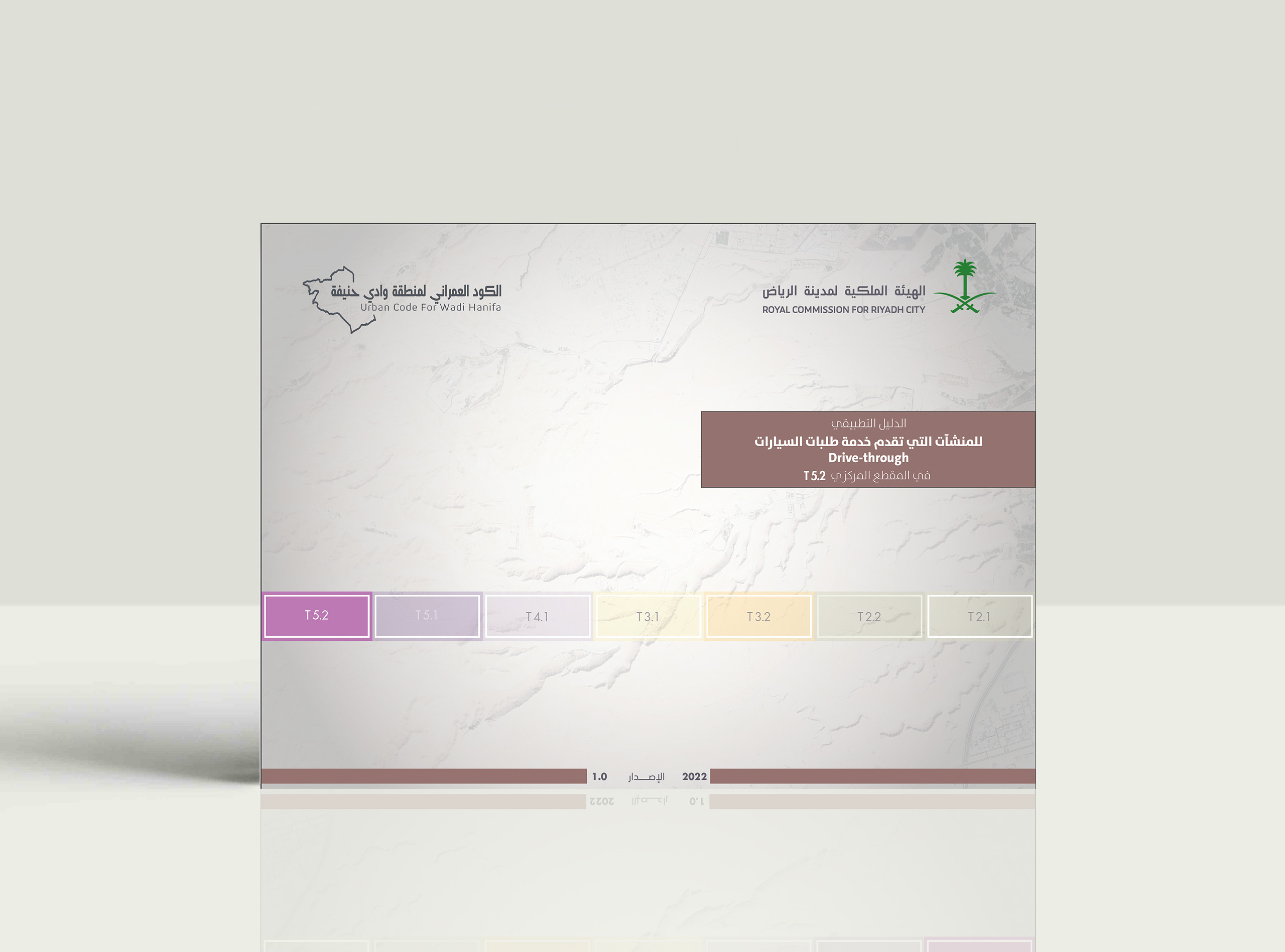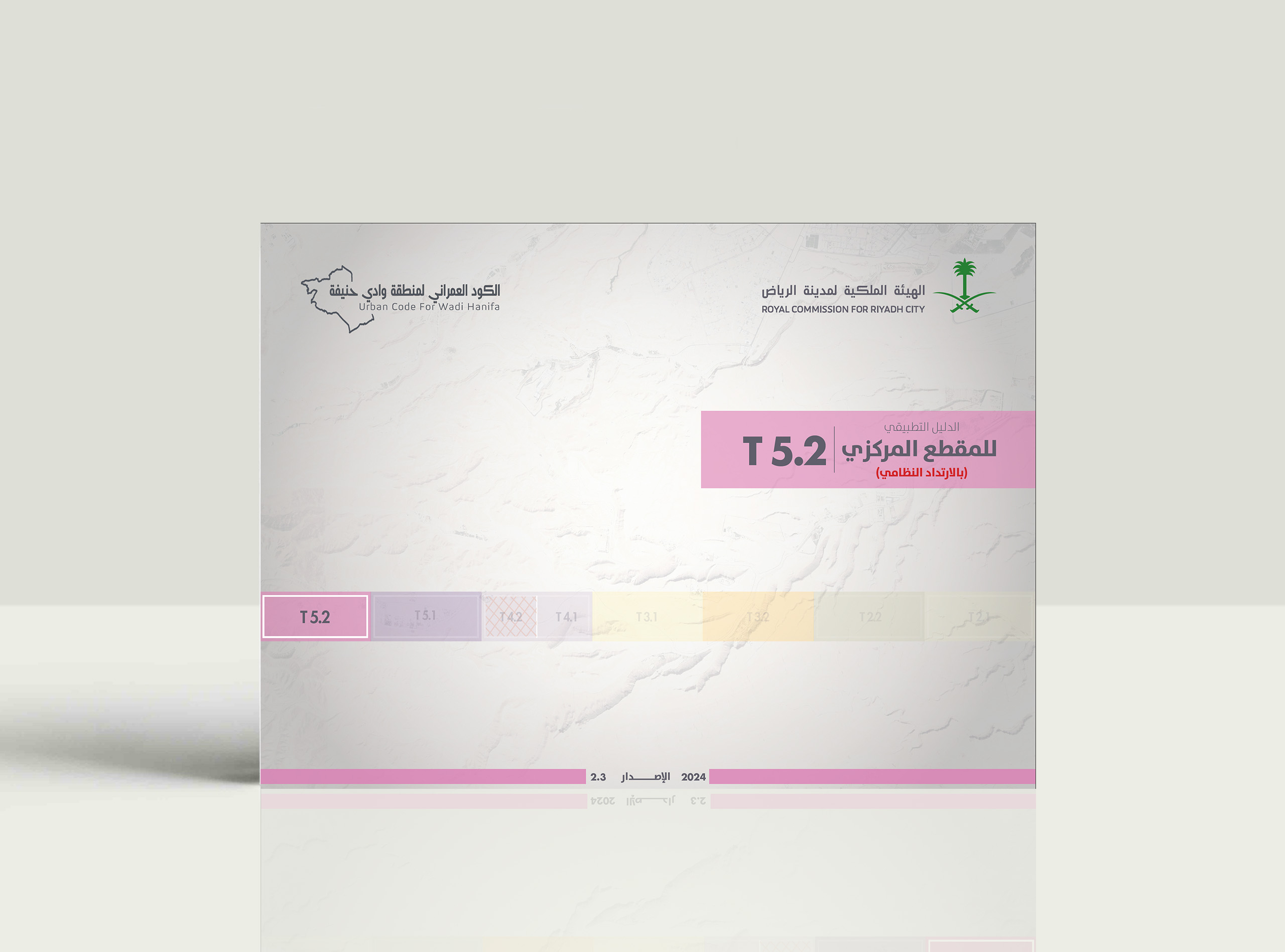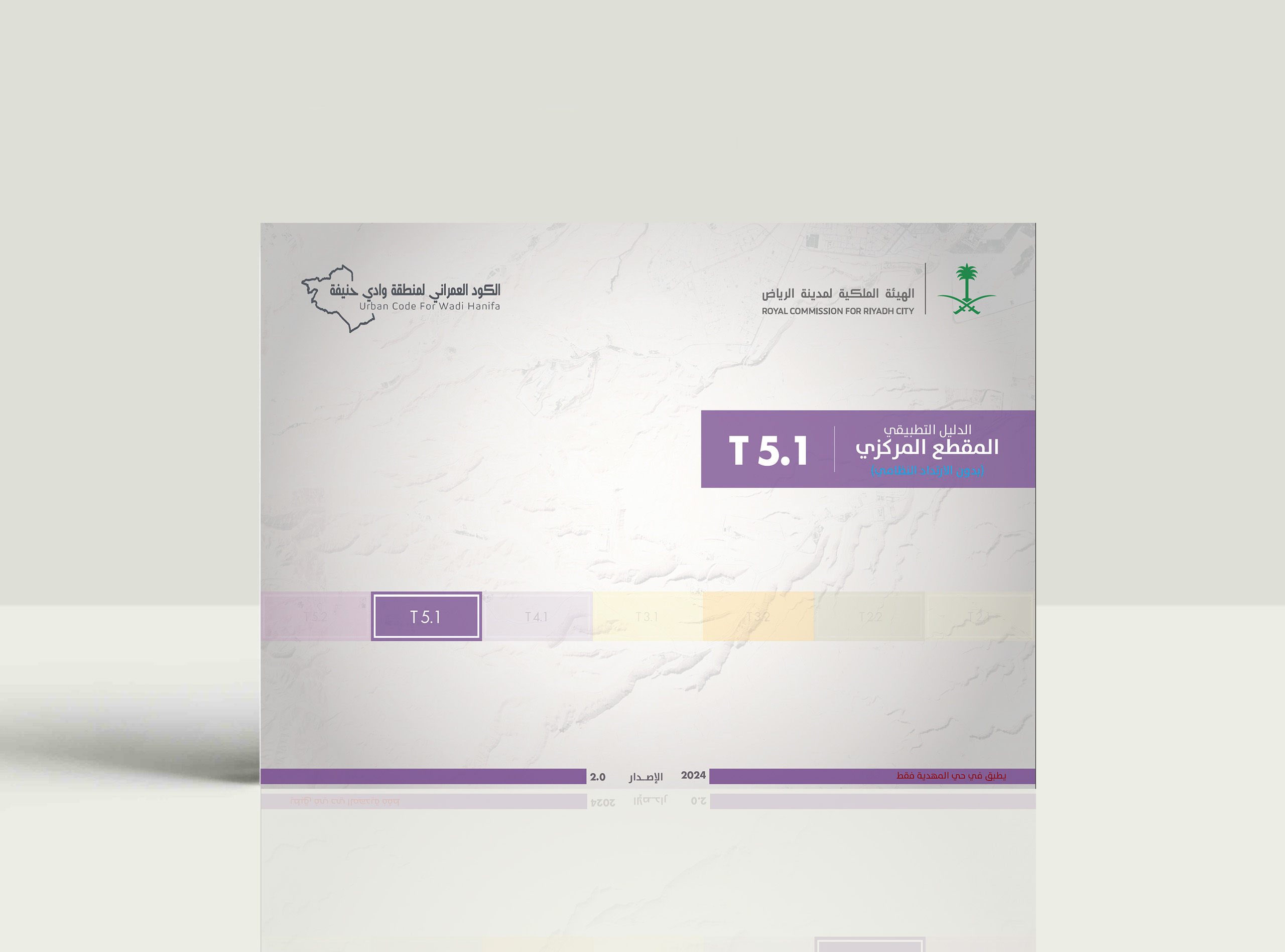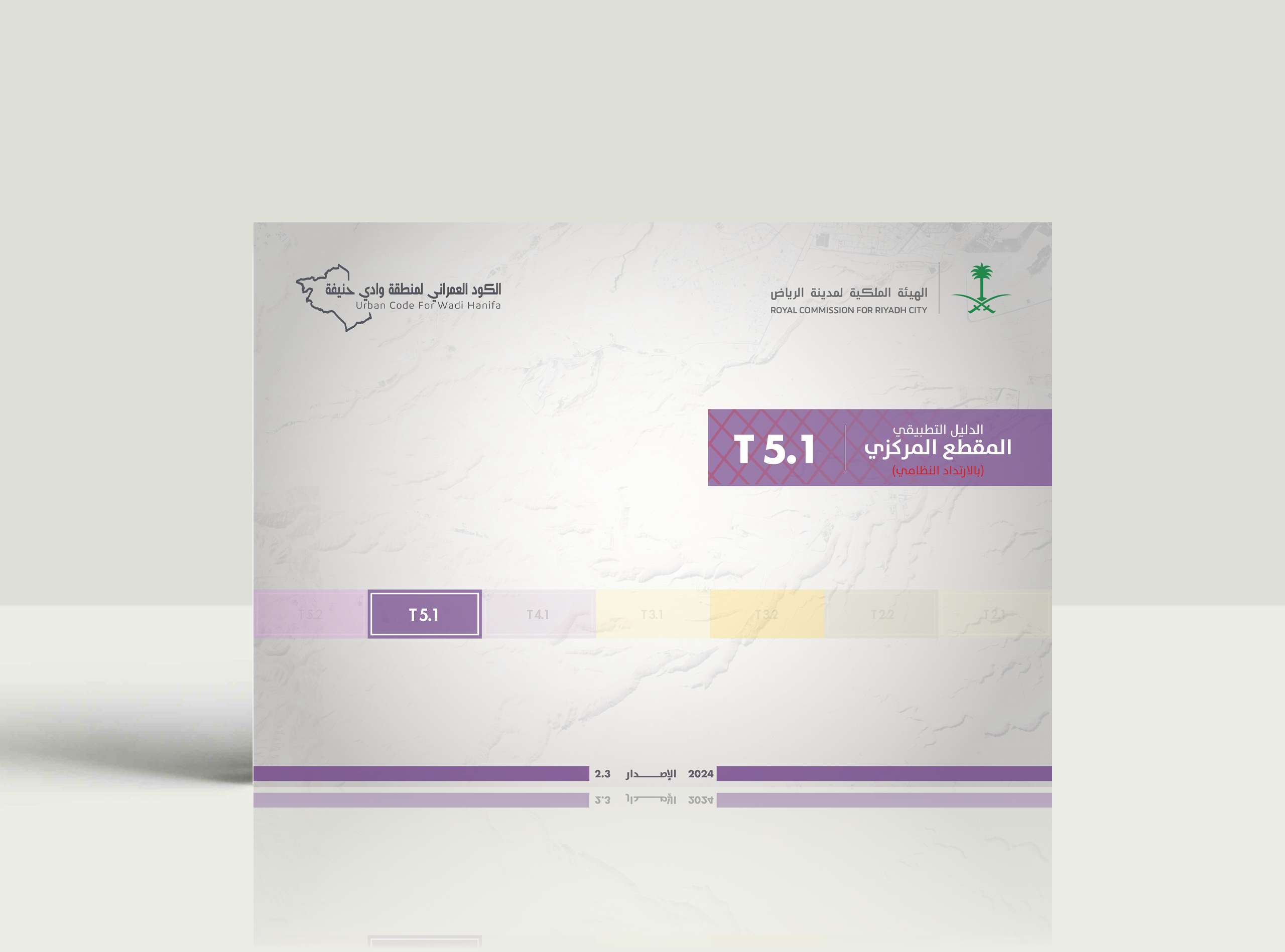HOME / PUBLICATIONS
Urban Code for Wadi Hanifah | Residential Section | Large Villas | T3.1
Urban Code for Wadi Hanifah | Residential Section | Large Villas | T3.1
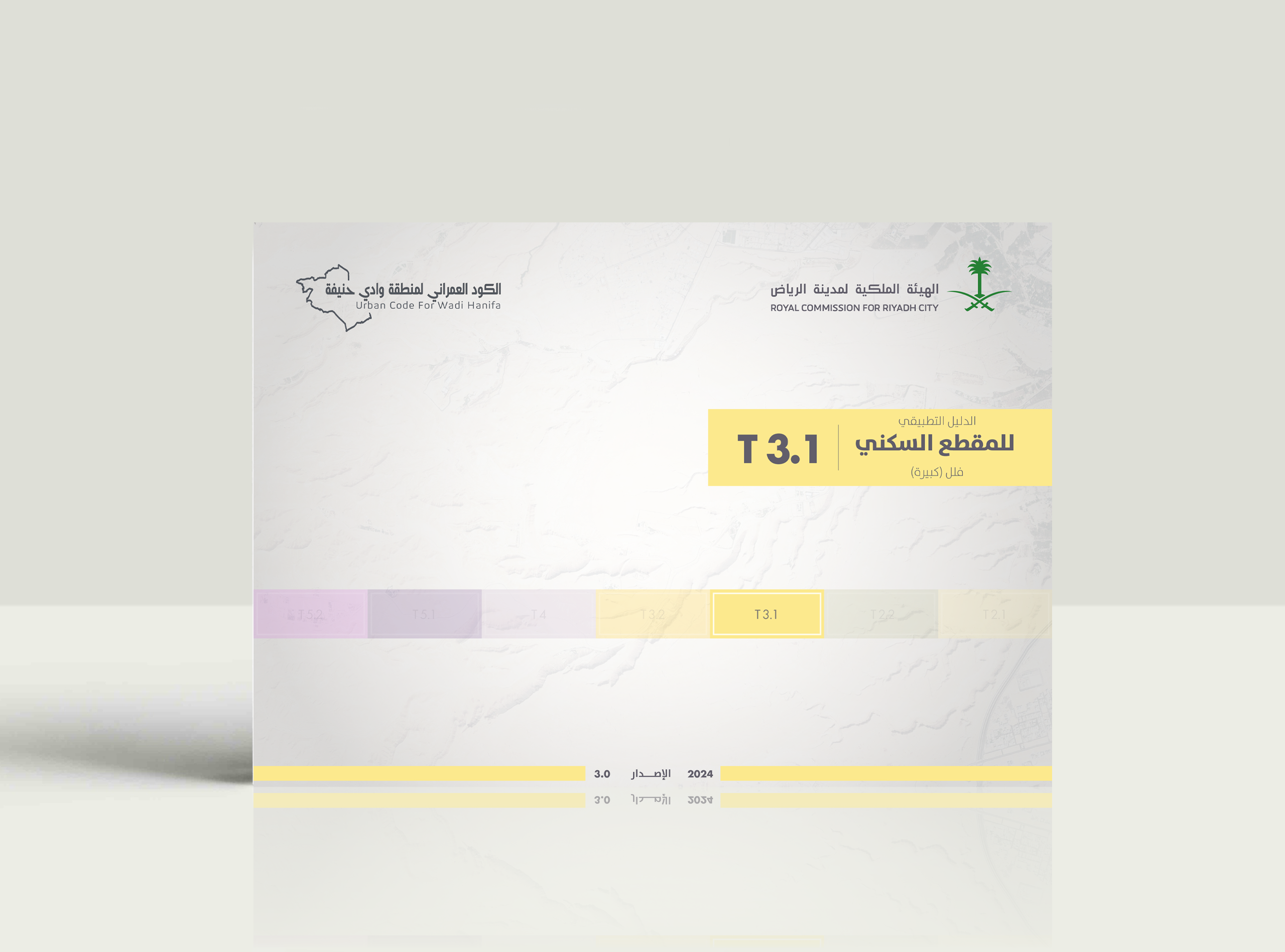
Section T3.1 of the Wadi Hanifah Urban Code details the standards and regulations governing the design and development of land parcels designated as Large Villas within the Residential Section. This covers the development patterns, required building controls (including internal courtyard requirements, height limits, fencing, and sidewalk design), and the general provisions, special cases, and design guidelines related to this section.
The Wadi Hanifah Urban Code – covering the wadi, its tributaries, and surrounding lands – is a comprehensive regulatory framework developed by the Royal Commission for Riyadh City (RCRC). Aligned with international best practice, the code defines a unified architectural identity and ensures that new development integrates seamlessly with the public realm. It sets clear, detailed standards for the design and execution of buildings, roads, sidewalks, landscaping, and construction methods throughout the wadi corridor and adjacent lands.
The Code guides the urban fabric and building façades while offering design options that align new development with the area’s natural setting and heritage – particularly in Diriyah and its environs. By promoting traditional features such as the fina’ (internal courtyard), it encourages development patterns that enhance quality of life, reinforce local identity, provide privacy, and improve space efficiency.
