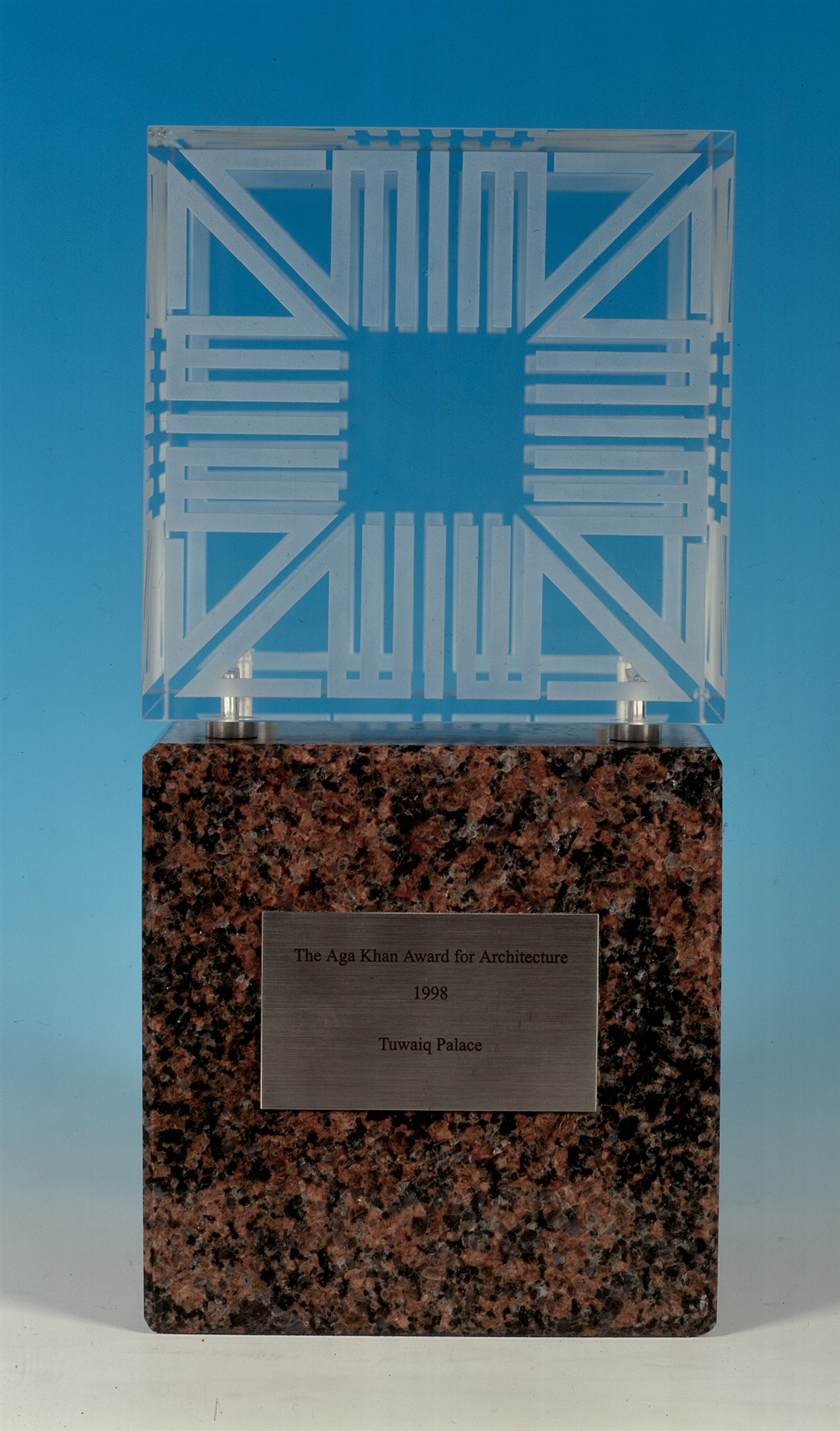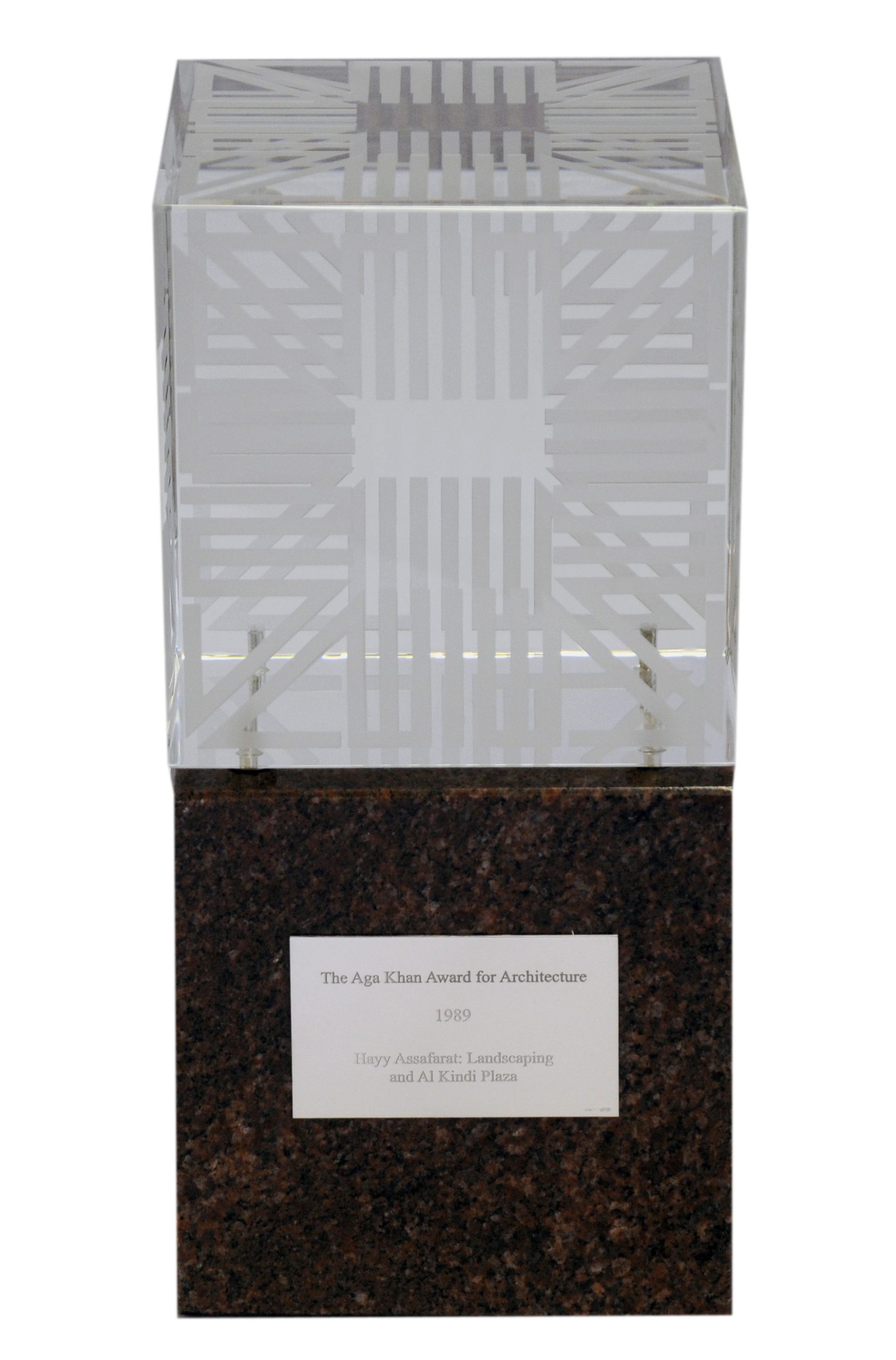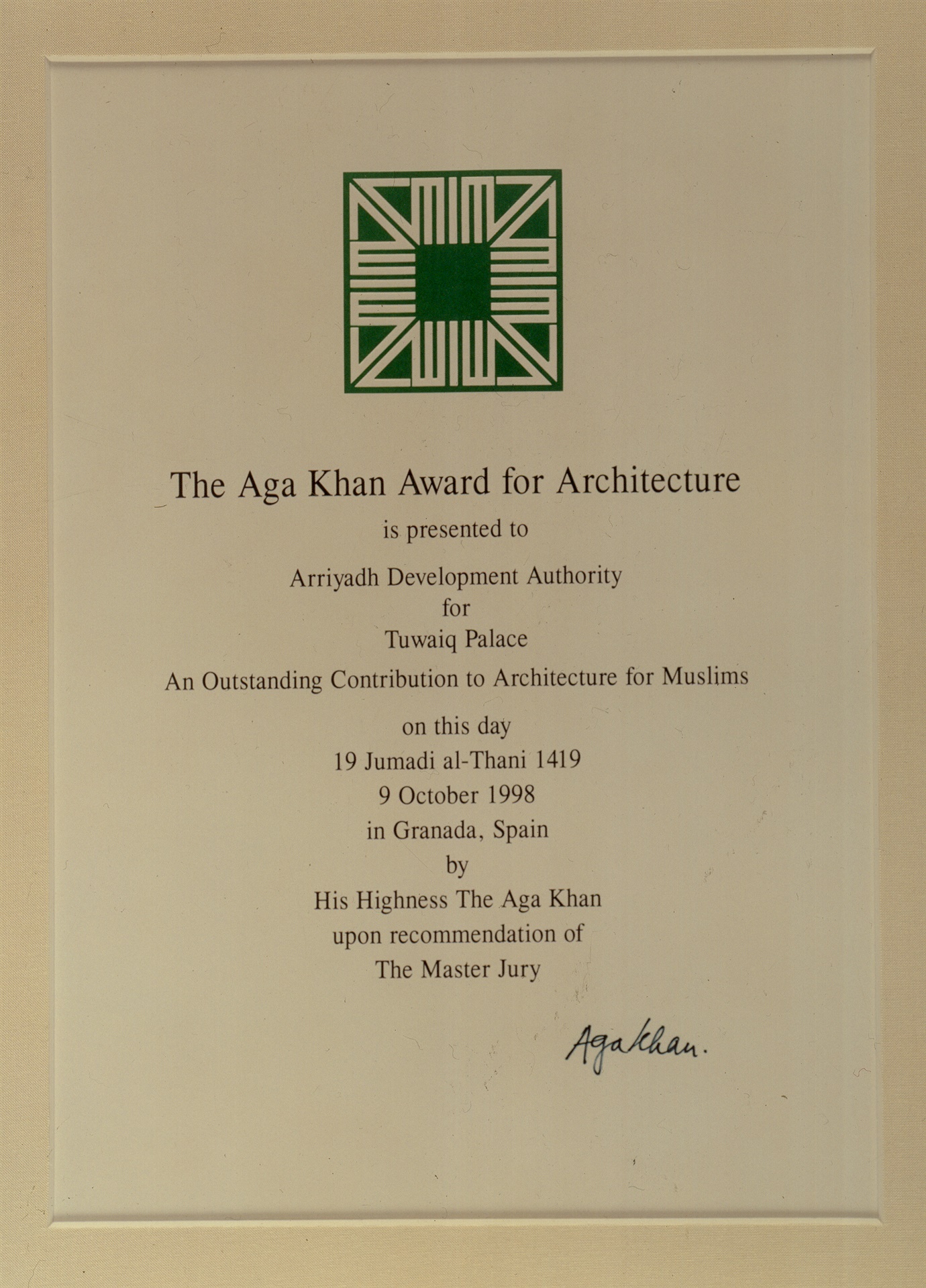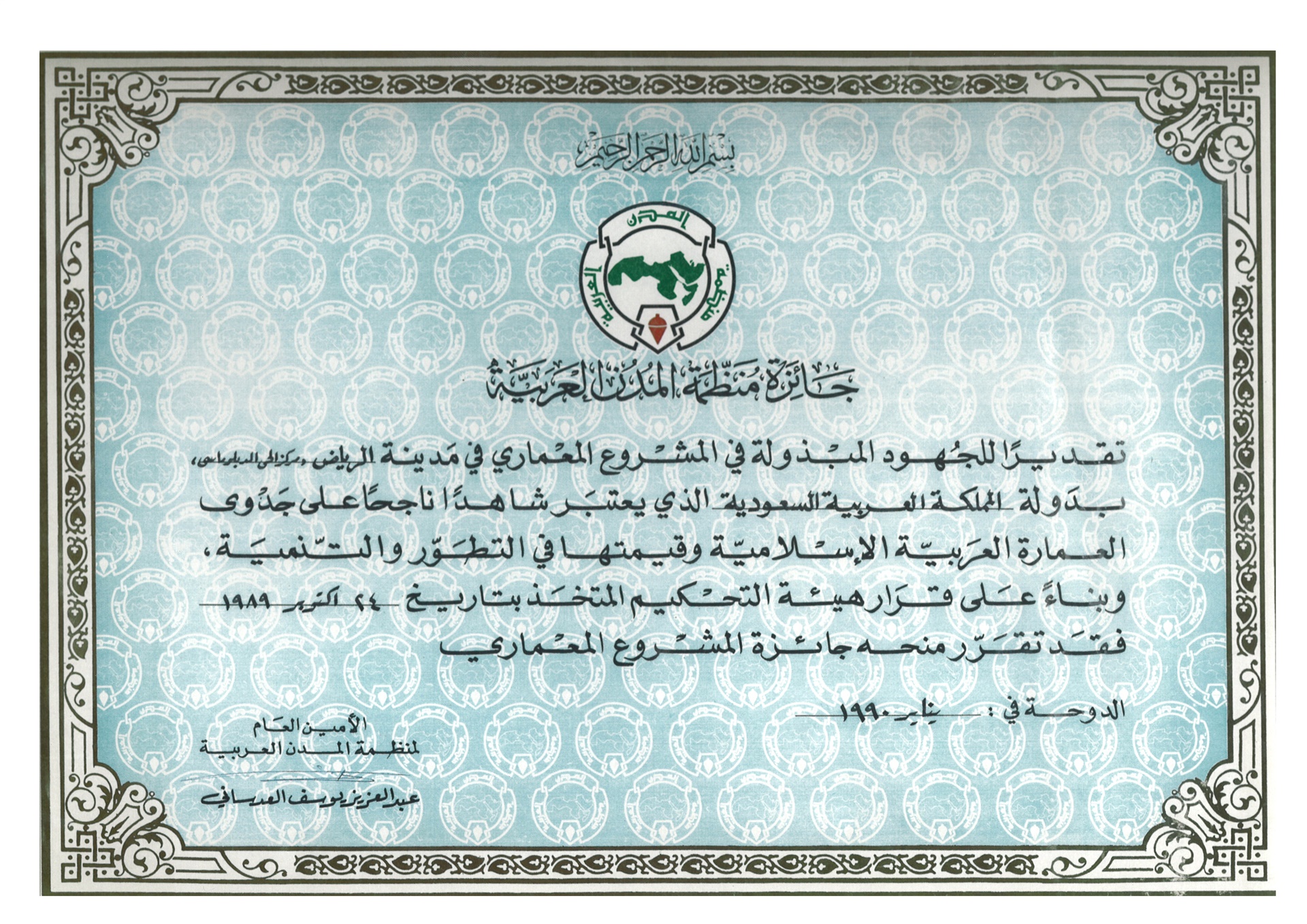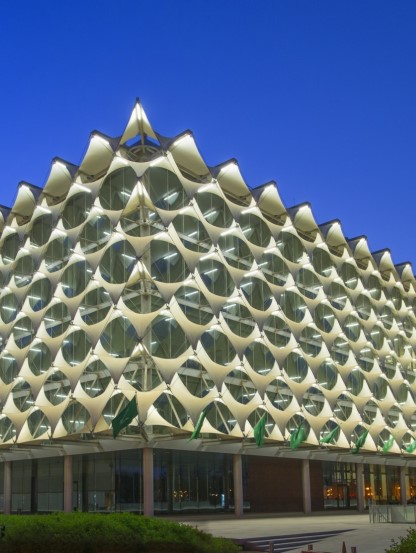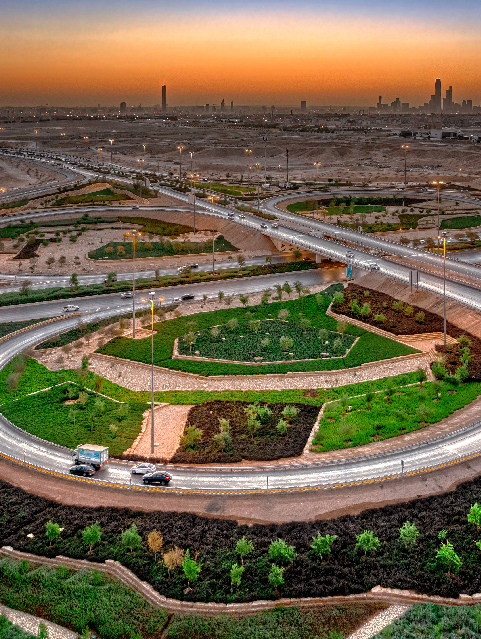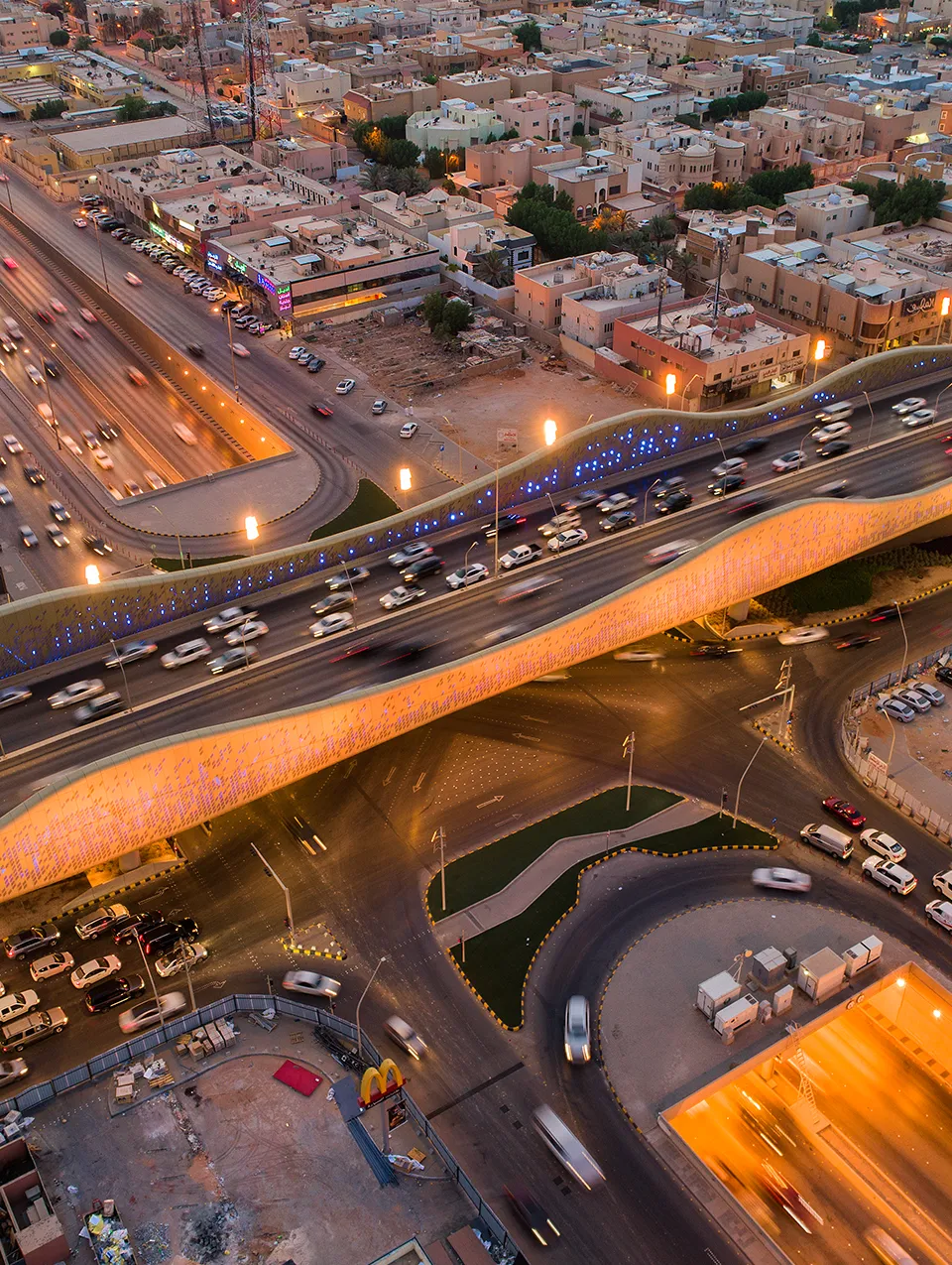HOME / PROGRAMS AND PROJECTS
Diplomatic Quarter Development Program
The Diplomatic Quarter (DQ) was established by the Royal Commission for Riyadh City as the first model neighborhood in Riyadh. The DQ accommodates Embassies and International Organizations. Its infrastructure includes urban facilities that provide a unique cultural, architectural, and environmental model. The Commission took the responsibility of developing and managing the neighborhood, including drawing up policies, developing the plans and programs, the necessary measures, working together with Government agencies in the neighborhood, issuing licenses, controls, and requirements, and other responsibilities.
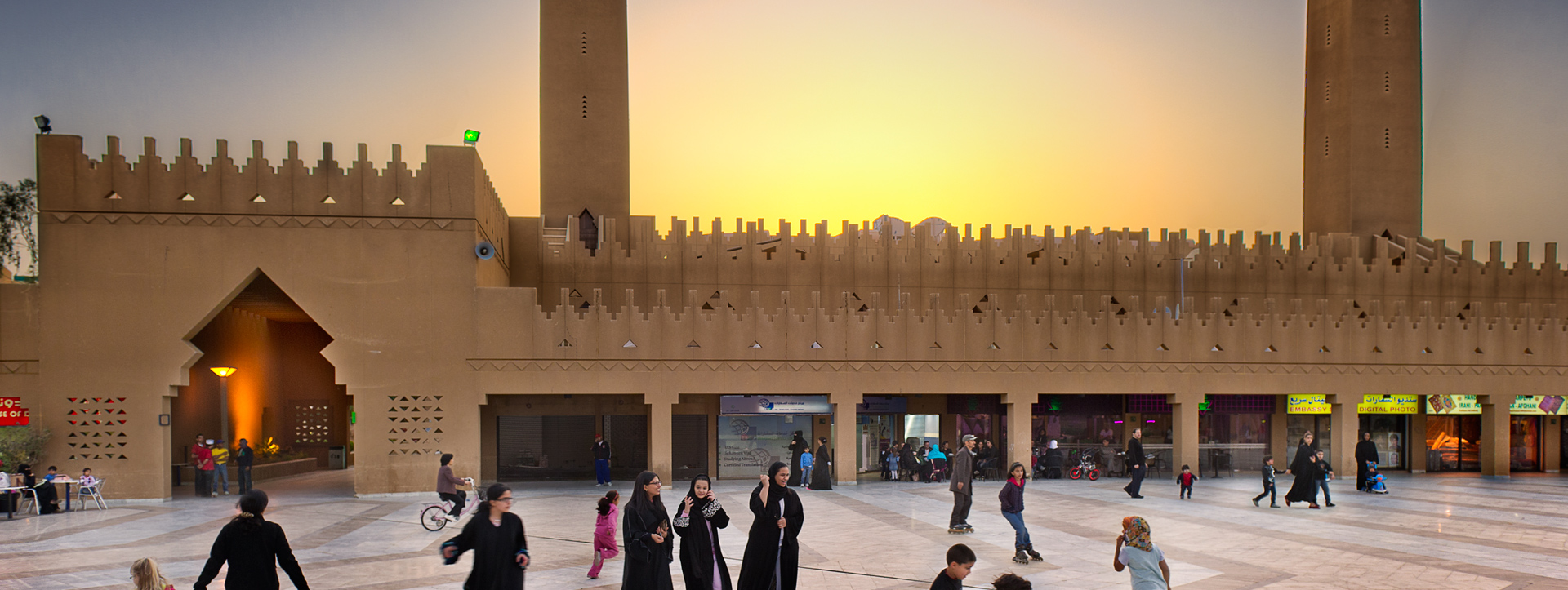
Location
The Diplomatic Quarter is located west of Riyadh city, on a land area of about 8 km2. The DQ is surrounded by Wadi Hanifa from west. and King Khalid & Mecca highways from east and south, respectively.
Land Uses
Through appropriate use of the land, the beauty and harmony in the Diplomatic Quarter was maximized. About 22.2% was decimated for residential areas, 14% for the embassies and ambassadorial houses, 10.6% for the public services, 5.7% for commercial uses, 16.6% for roads and streets, while 30% of the quarter’s area was dedicated to public parks, gardens and plazas.
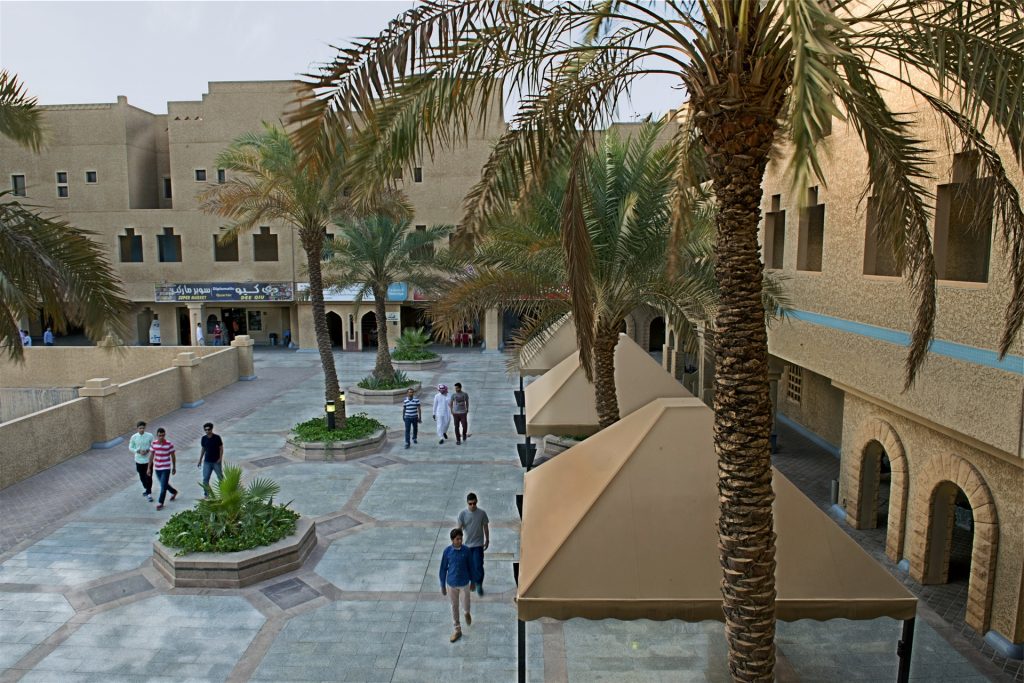
Facilities
The DQ’s infrastructure facilities include a 50-kilometer long road network, with two main roads, each 47 meters wide, secondary roads, and service roads, in addition to underground parking lots and sidewalks for pedestrians.
About 70 km of drinking water networks were implemented, 36.1 km of irrigation networks, 55 km of sewage networks, 60.5 km of flood drainage networks, and 480 km of electricity networks were carried out.
Landscaping
The DQ’s Comprehensive Plan paid special attention to landscaping and afforestation, in both public and private buildings, and took into account the environmental and climatic conditions of the area. Landscaping in the Diplomatic Quarter includes the following:
Landscaping of Desert Areas
Desert landscaping areas were allocated in-between the building line of DQ and the edges of Wadi Hanifa. It is a strip of about 50 meters wide that overlooks Wadi Hanifa and adjacent highways. It covers a land area of about 900,000 m2.
To protect the DQ from noise and environmental impacts of roads, earthen barriers with a height of 12 to 18 meters were built adjacent to the highways. It also provided the recreational open spaces to the neighborhood.
Small playgrounds, running and walking trails, and rest stops were distributed along the earthen barriers. Trees, shrubs, and desert plants were also planted along this berm.
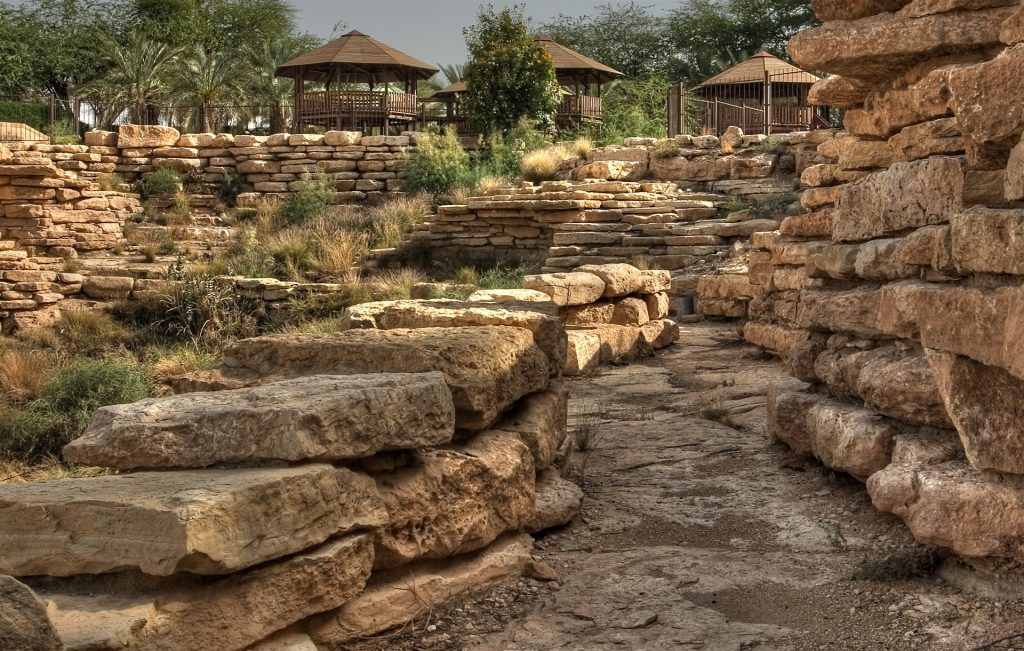
Public Parks and Gardens
16 parks were built on the edges of desert landscaping areas and the centers of residential areas, in addition to a public park at the northern end of DQ. The areas of these parks range between 400 and 46,200 m2 and their total area is about 257,000 m2, while the area of the public park is about 240,000 m2.
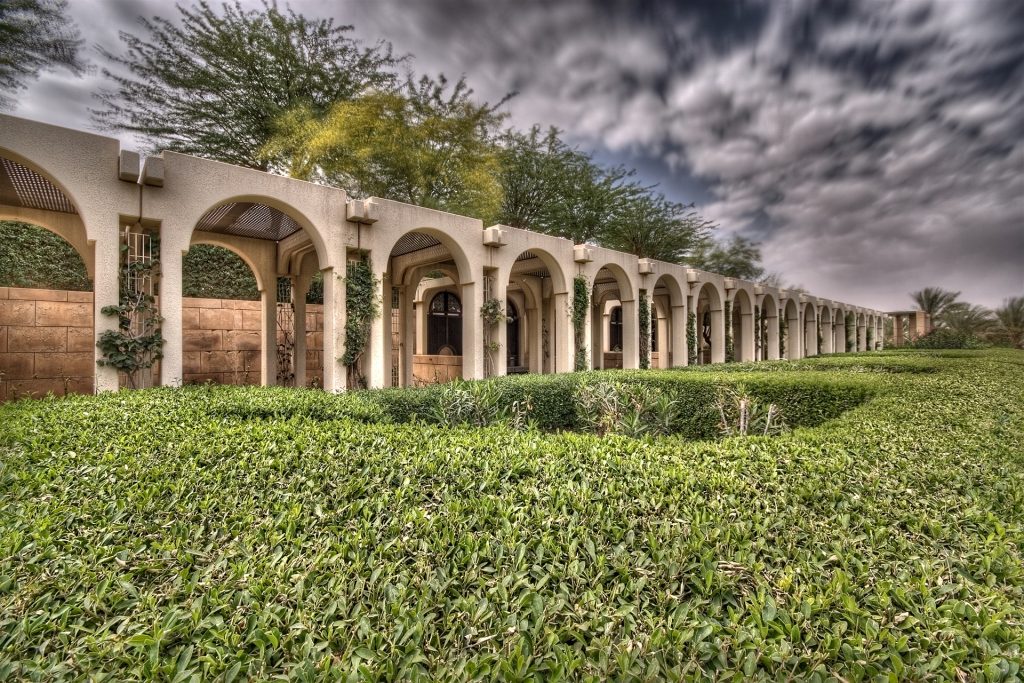
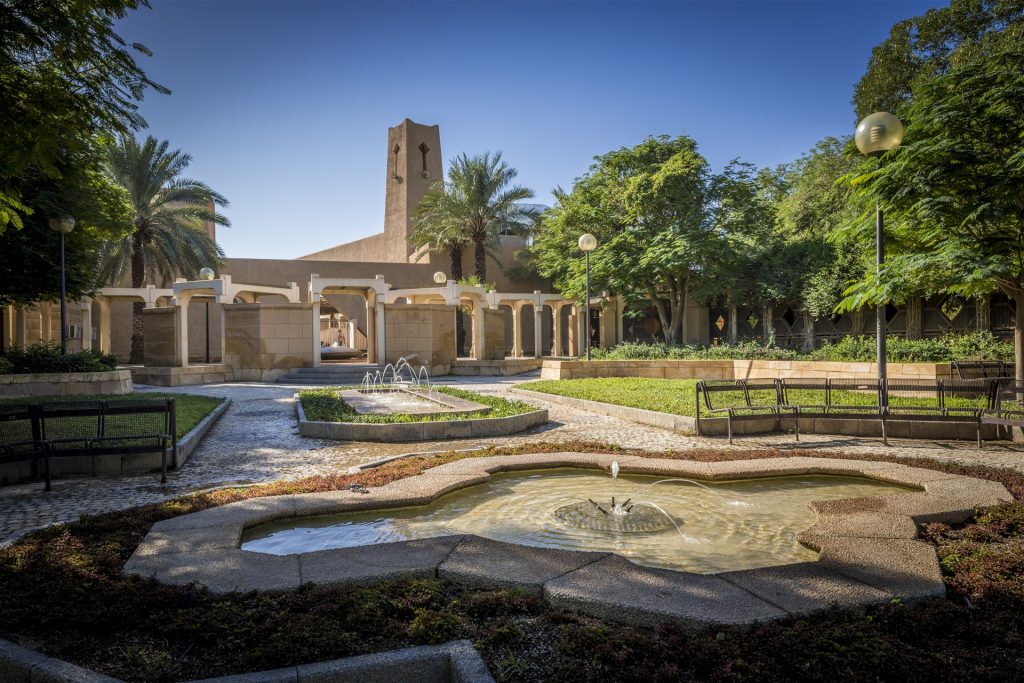
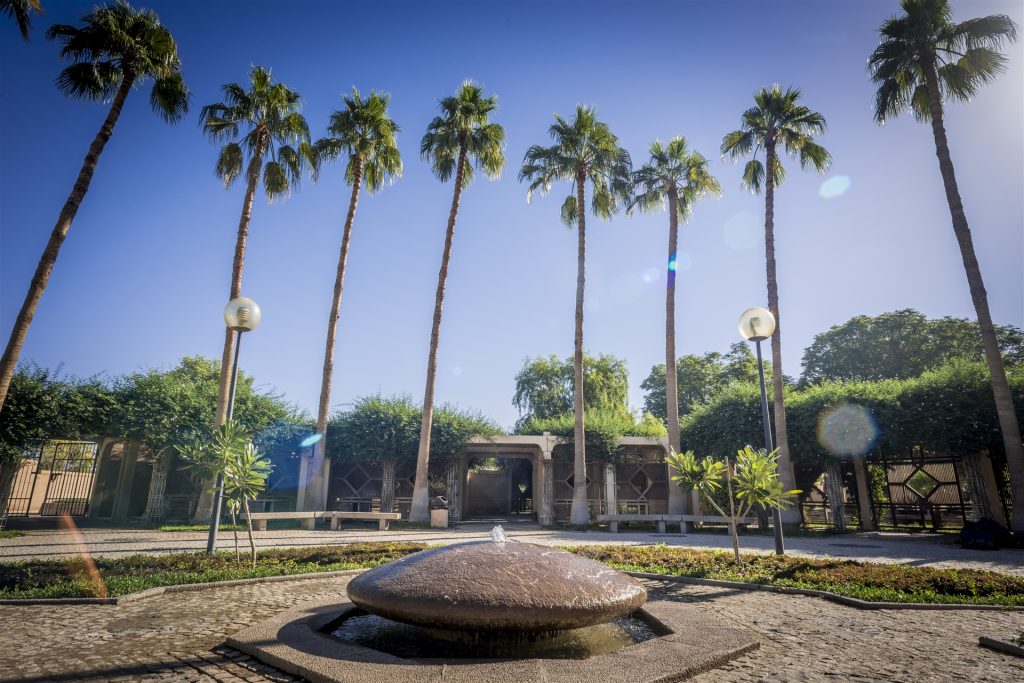
Public Streets and Squares
DQ’s road network includes major elements for landscaping. On two main roads, the middle island was planted with two rows of trees and two rows of palm trees, whereas there is an another row of trees for the side island.
10 public squares with a total area of 53,350 m2 were also established. A variety of trees and shrubs were planted in these squares. Some of these squares have fountains and aesthetic designs.
Pedestrian Pathways
A network of pedestrian walkways was established on a total area of 166,000 km2 with a total length of 3,368 meters, to prioritize ease of pedestrian movement and to connect residential areas with central neighborhood area and public service locations.
Interior Landscaping
For interior landscaping, spaces were allocated in the majority of the neighborhood’s buildings and landscaping with specific types of trees and plants was shaped.
Nursery
To supply good-looking plants for public and private landscaping, the plant nursery was established during the early development of the Diplomatic Quarter. It includes trees, plants, shrubs and flowers.
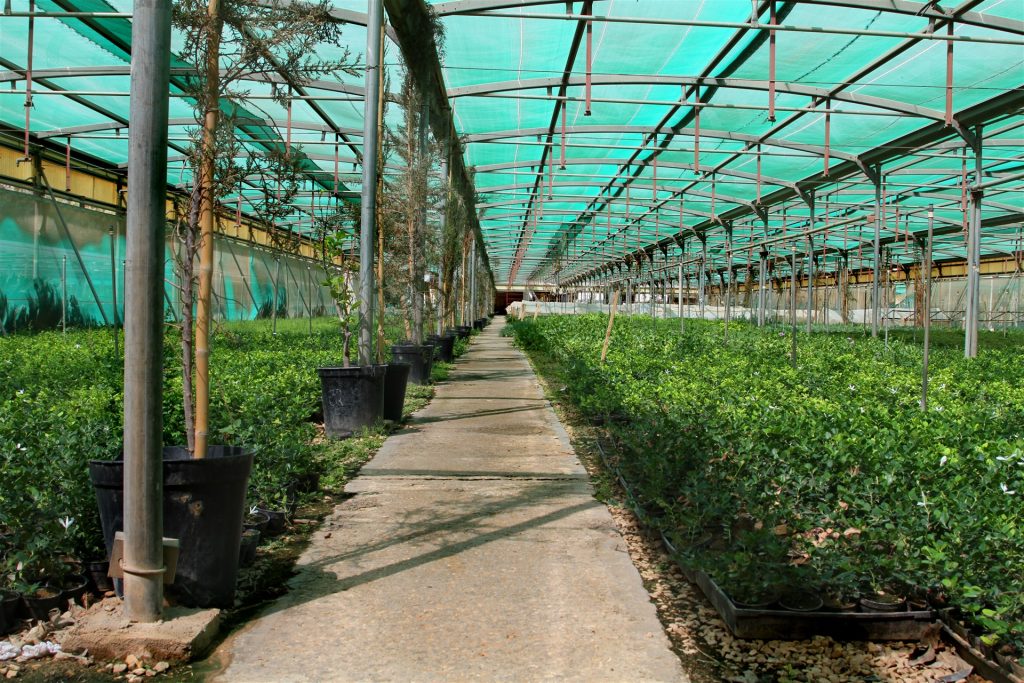
Irrigation Control System
A wastewater treatment facility was established to utilize the treated water in irrigation. Its automation and control systems regulates the distribution of water to different areas of the neighborhood.
Public Facilities
The Diplomatic Quarter hosts many buildings of diplomatic missions, consulates, and representative offices. It has many regional and international institutions, organizations, centers, and institutes, as well as the headquarters of a number of government agencies, and a number of residential, educational, health, municipal, social, and recreational facilities.
Educational Facilities
The DQ has King Faisal School Complex that consists of fifteen buildings, including administration buildings, a kindergarten, two primary and middle schools, two laboratories, in addition to two indoor games halls. The complex also contains outdoor football court, basketball and tennis courts, gardens and parking area.
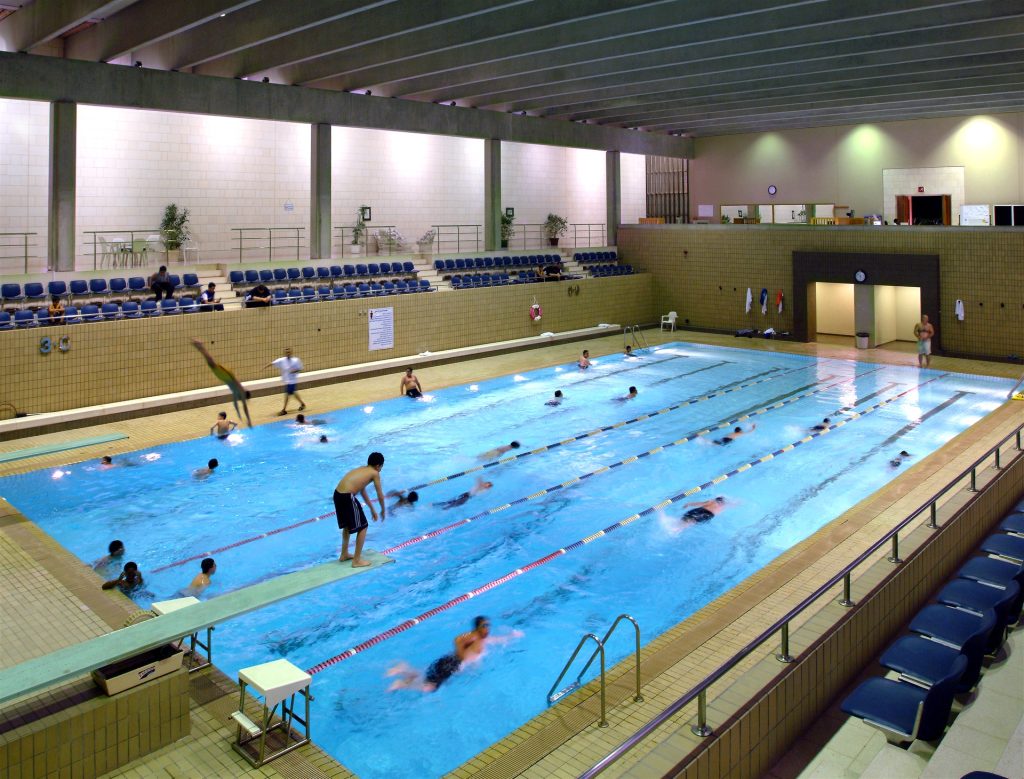
Sports Facilities
The DQ has indoor and outdoor sports facilities that are scattered on an area of 84,000-m². A specialized company is engaged in investing and developing it. Indoor facilities include indoor Swimming Pool, a forum building, Squash hall, a hall for group games, and a Gym. Outdoor sports facilities include a wave pool, Tennis courts, basketball and handball courts, football and hockey courts, in addition to public services and parking.
Mosques
The Grand Diplomatic Quarter Mosque was built by the Commission, next to Al-Kindi Plaza, on an area of 5,830 m2. It can accommodate about 5,000 worshippers. The Mosque won the award of ‘Mosque Construction Symposium Prize’ sponsored by King Saud University in 1997 / 1417 AH.
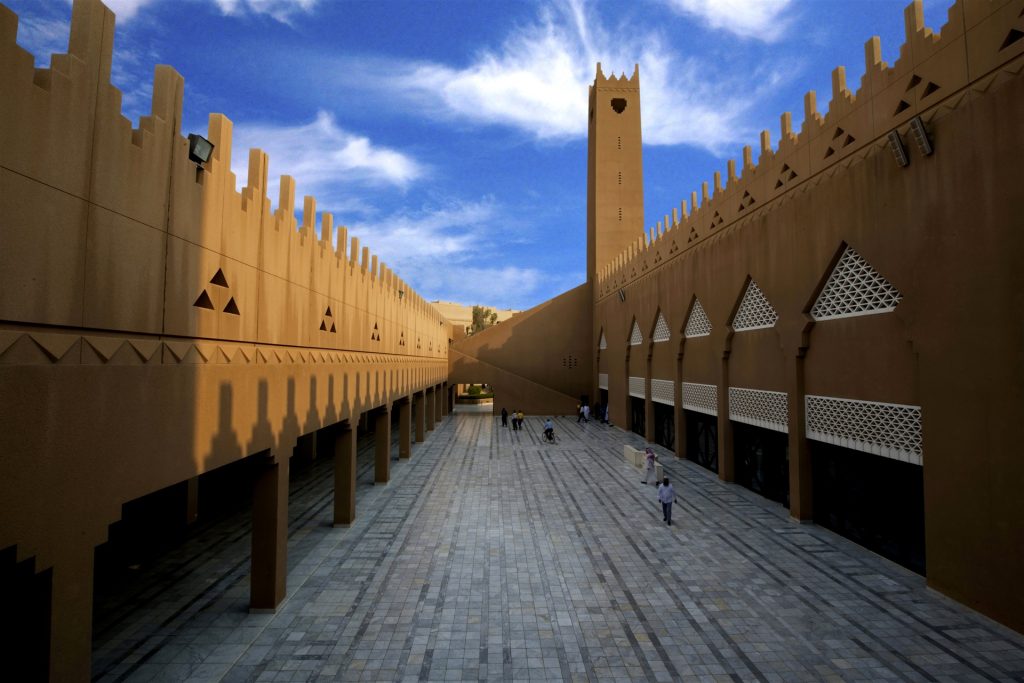
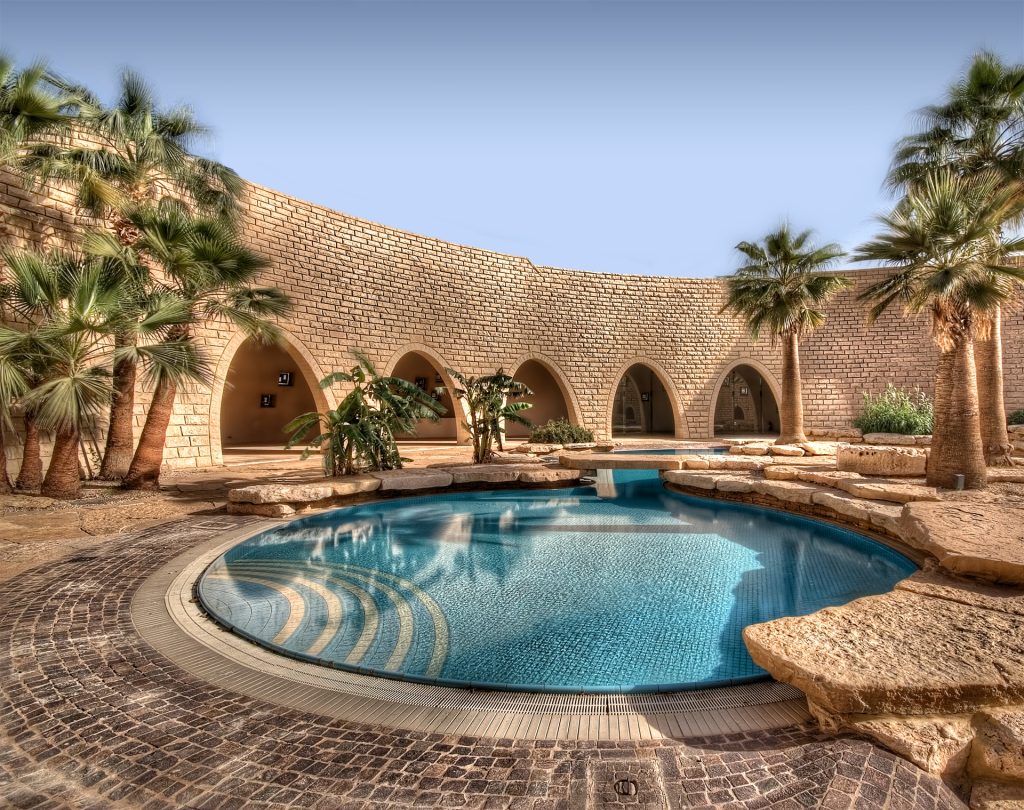
Tuwaiq Palace
Tuwaiq Palace occupies a privileged location at the northwestern end of the Diplomatic Quarter, overlooking Wadi Hanifa. The area of the land on which this palace was built is 77,000 m2, while the area of its buildings exceeds 20,000 m2. The palace features long sinuous “Living Wall” that wraps around an indoor garden, protecting it from natural elements. The wall, whose thickness ranges between 7 and 13 meters and a height of 12 meters, represents the main body of the palace, and was built on several levels. It is possible to walk in the areas of the palace through this wall, where horizontal and vertical movement is distributed in a way that facilitates access to all parts of the palace.
Cultural Palace
It occupies a land area of about 12,000 m² in the center of Diplomatic Quarter, and its building is consist of two floors. It has a celebration hall that can accommodate about a thousand people and a lecture hall that can accommodate about 634 seats, equipped with modern audio and visual systems, and a system for simultaneous translation into several languages. There are arts and crafts workshops, a movie theater, a library, and a multi-purpose hall. The Cultural Palace also includes a partially covered outdoor courtyard prepared for celebrations and popular performances.
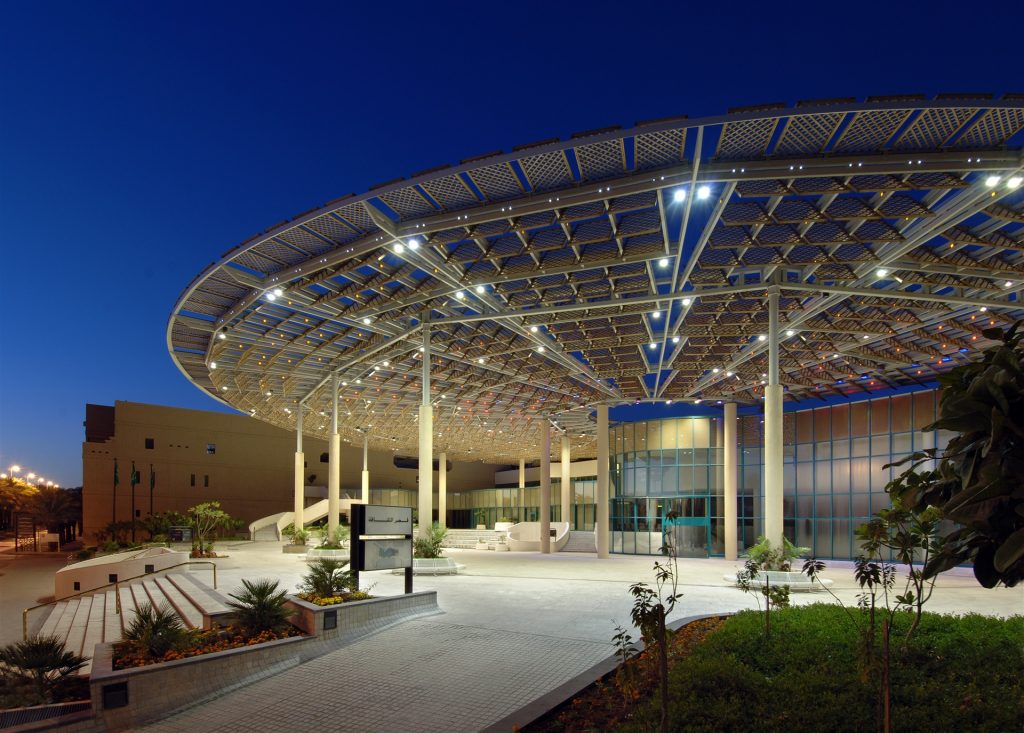
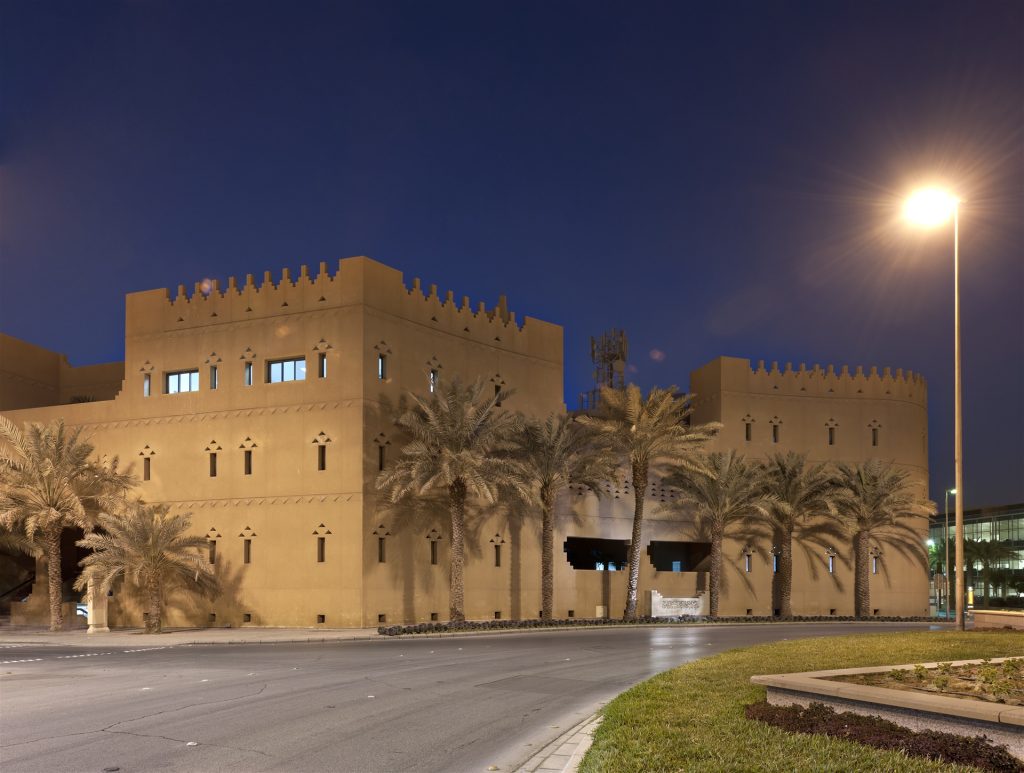
The Royal Commission for Riyadh City
The Royal Commission for Riyadh City is located in the central area of the Diplomatic Quarter and consists of several connected buildings. In the middle of each unit is a hall at the height of the building, decorated with plants, flowers, and fountains, and overlooked by most of the offices in the building. The building also contains several indoor courtyards that provide natural lighting for the offices, in addition to underground parking lots.
Ministry of Tourism
The Ministry of Tourism building was constructed on an area of about 17,512 m². The environmental aspect was taken into account in its interior and exterior design. Natural elements in the design include natural lighting, the visual dimensions, transparency in its interiors, and the distribution of office spaces. A visual connection was also created between the interior and exterior spaces through glass facades and the building was surrounding with oases of gardens and palm trees.
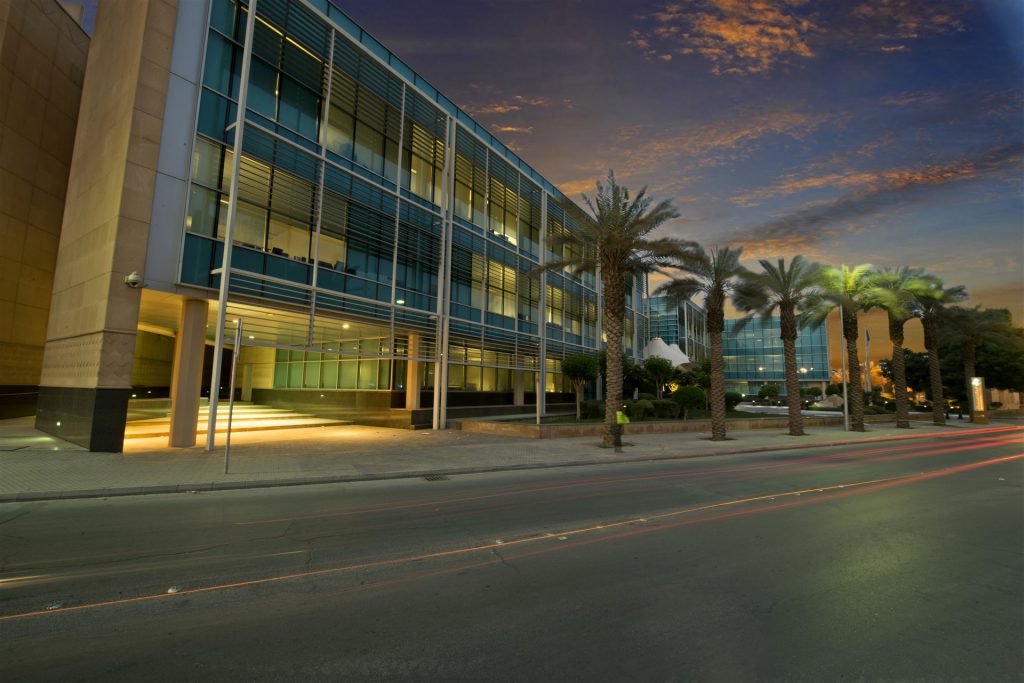
Saudi Commission for Health Specialties
The building was constructed on an area of 21,270 m². It consists of five floors, and contains administrative offices, conference and celebration halls, an examination and meeting hall, a medical library, an archive, and the parking area.
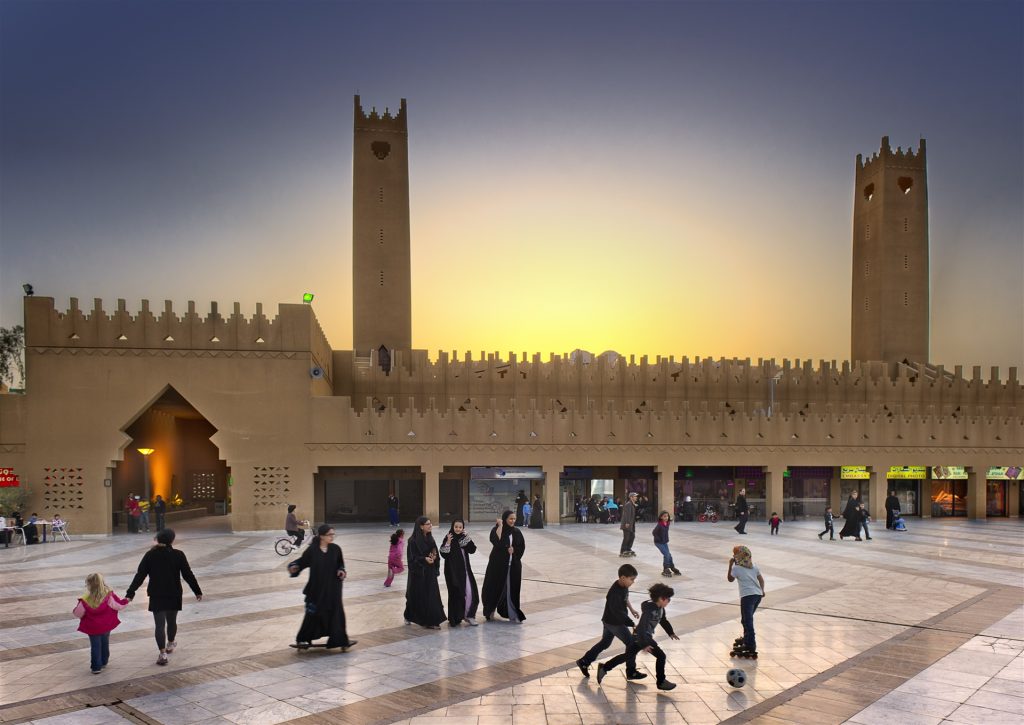
Al-Kindi Plaza
Al-Kindi Plaza is the largest public square in DQ that is connected to pedestrian walkways. The Plaza includes two fountains, in addition to landscaped spaces and seating areas shaded by trees. Overlooking the plaza are the buildings of the Royal Commission for Riyadh City, the Grand Mosque, and pedestrian arcades containing a series of restaurants and cafes. One can get here through elevators and stairs from the parking lots located below the plaza. The square is considered a distinguished destination for many artistic and cultural events hosted by DQ.
Private Facilities
Facilities in the Diplomatic Quarter include:
Diplomatic Missions
According to the project’s Comprehensive Plan, the Diplomatic Quarter could accommodate more than 120 Diplomatic Missions. Currently, places are dedicated to most of the diplomatic missions accredited and residing in the Kingdom.
International Organizations
A number of locations across DQ were dedicated to some international organizations, including the UN, whose headquarter occupies an area of 10,491 m2, and the headquarters of the International Energy Forum occupies land area of 9,123 m2.
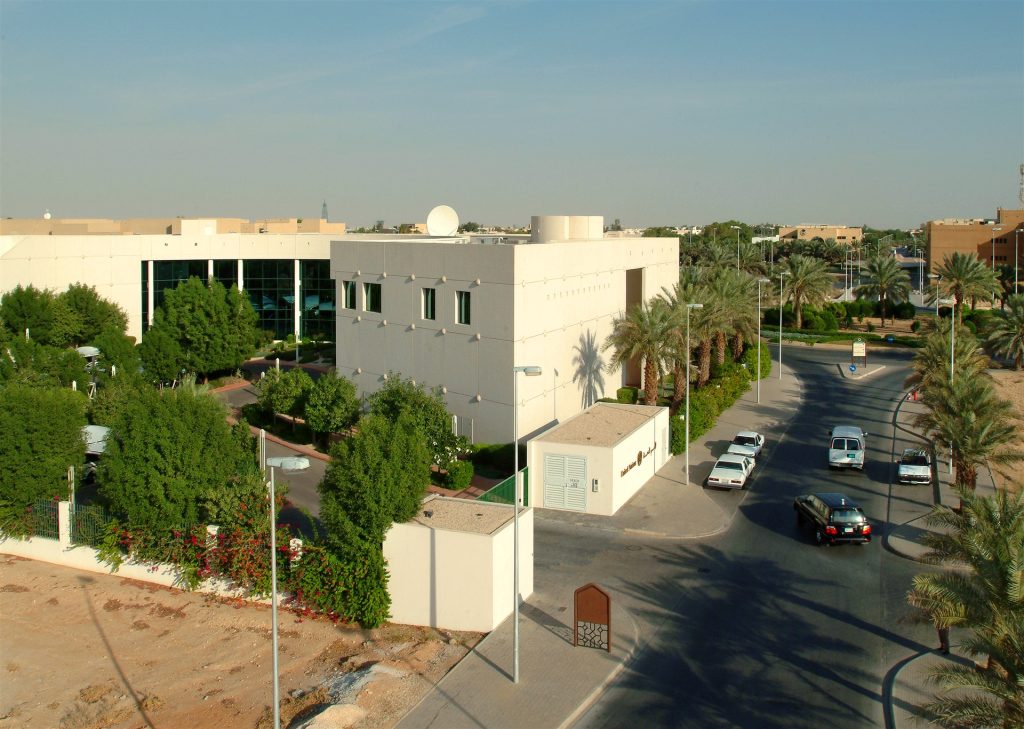
Regional Organizations
Spaces in the Diplomatic Quarter were allocated to a number of regional organizations, including the Secretariat General of the Gulf Cooperation Council, the Arab Bureau of Education for the Gulf States, Gulf TV, the Executive Office of GCC Health Ministers’ Council, the Arab Red Crescent and Red Cross Organization, and GCC Standardization Organization.

MBC Group Headquarters
The Diplomatic Quarter is home to the headquarters of the MBC Group. The Royal Commission for Riyadh City supervised the development and provided it efficient and beautiful philosophical architectural design, and enhanced its functional and environmental aspects.
Private Sector Investments
A complex for the Public Pension Agency was developed in the central part of DQ on over 73,519 m² with commercial shops overlooking the yards, walkways, residential complexes with underground parking lots.
A residential project was developed in the residential areas of DQ for the General Organization for Social Insurance (GOSI) that was consists of villas and residential apartments. It was developed on 32 plots of land with a total area of 29,245 m2. A residential investment project No. (1) was developed for GOSI on 130 plots of land with a total area of 83,377 m2. And a residential project No. (2) was developed for GOSI on 134 plots of land with a total area of 96,522 m2.
Also, a residential investment project No. (1) was developed for the Saudi Real Estate Company (SRC) on 174 plots of land with a total area of 127,160 m2, and residential project No. (2) was developed for SRC on 220 plots of land with a total area of 164,583 m2.
A residential investment project No. (1) was developed for the Saudi Hotels and Resorts Co. (Dur Hospitality) on 144 plots of land with a total area of 93,267 m2.
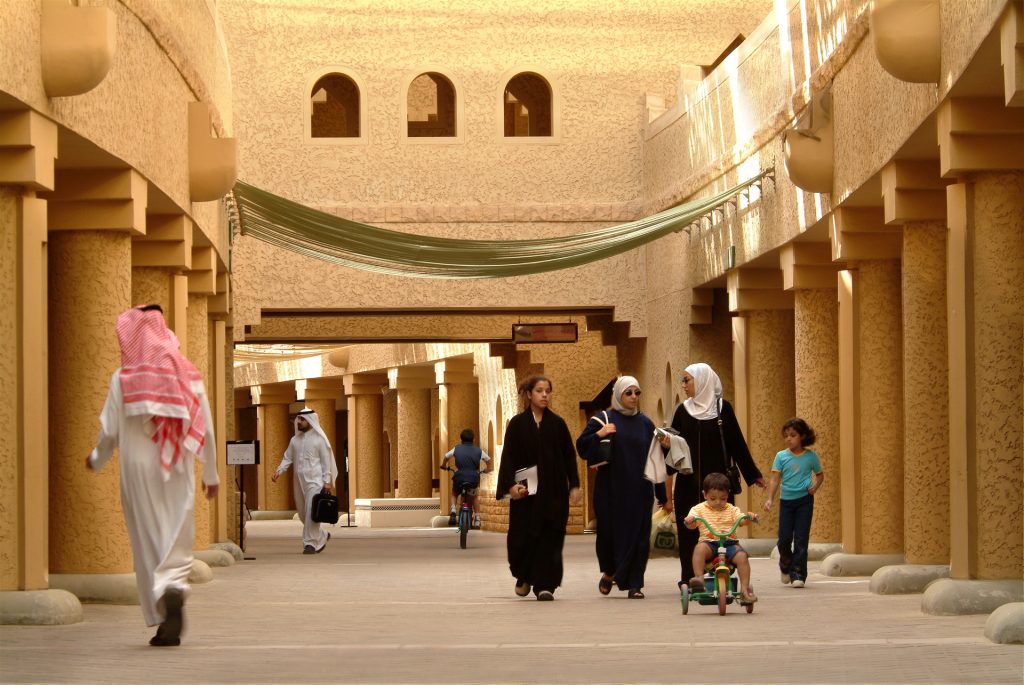
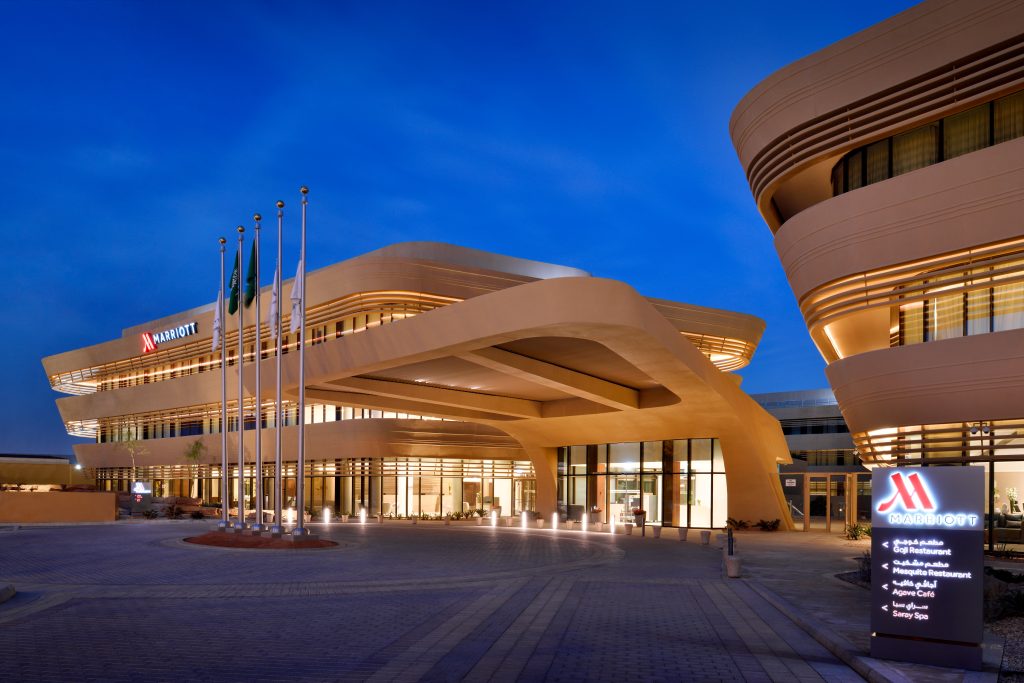
Hotel Facilities
Marriott Hotel Diplomatic Quarter
Riyadh Marriott Diplomatic Quarter Hotel enjoys a prime location in the DQ, and represents an excellent destination for those looking to organize a business meeting or social event. It encompasses about 80 rooms and suites, 140 luxury 5-star hotel apartments, several fine dining outlets, a business center, and a conference hall with capacity for 500 people. The hotel also offers outdoor swimming pool, fitness center and health club. The hotel was designed on green building guidelines and sustainable development. It reflects the highest smart-building and environmentally-friendly standards. Also it is the first Saudi hotel that achieved the Leadership in Energy and Environmental Design’s (LEED) Golden certification.
Radisson Blu Hotel & Residence, Diplomatic Quarter
The Radisson Blu Hotel & Residence, Diplomatic Quarter, is distinguished by its elegant design that gives its guests a feeling of comfort, familiarity and welcome at first glance. The Hotel features about 110 rooms and suites that combine contemporary Italian interior design with touches of the Middle East. It offers four meeting rooms fully equipped with the latest technology.
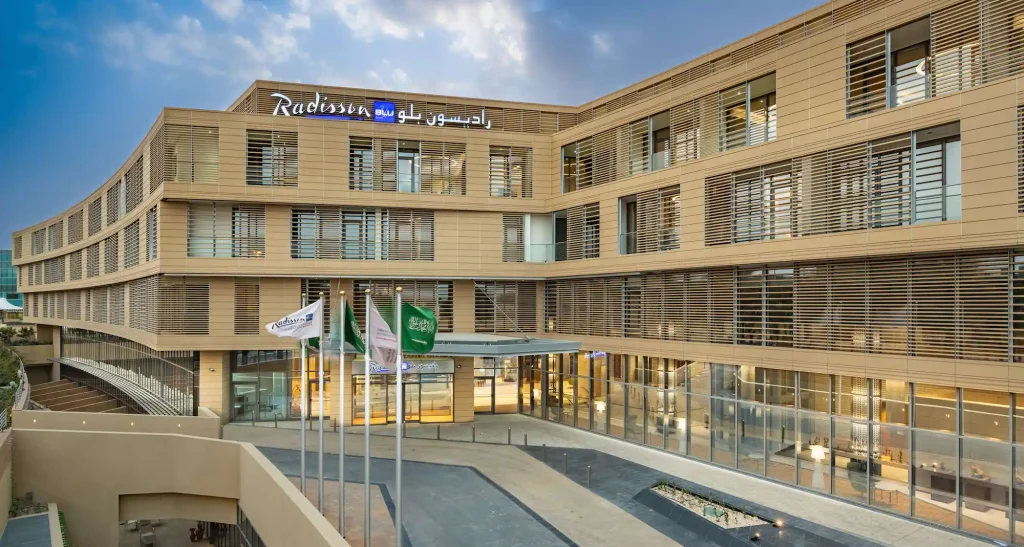
Housing
The DQ has five residential complexes, each accommodates between 3,000 and 6,000 people. These areas comprise of about 1,734 plots and can accommodate the development of 3,359 residential units on them.
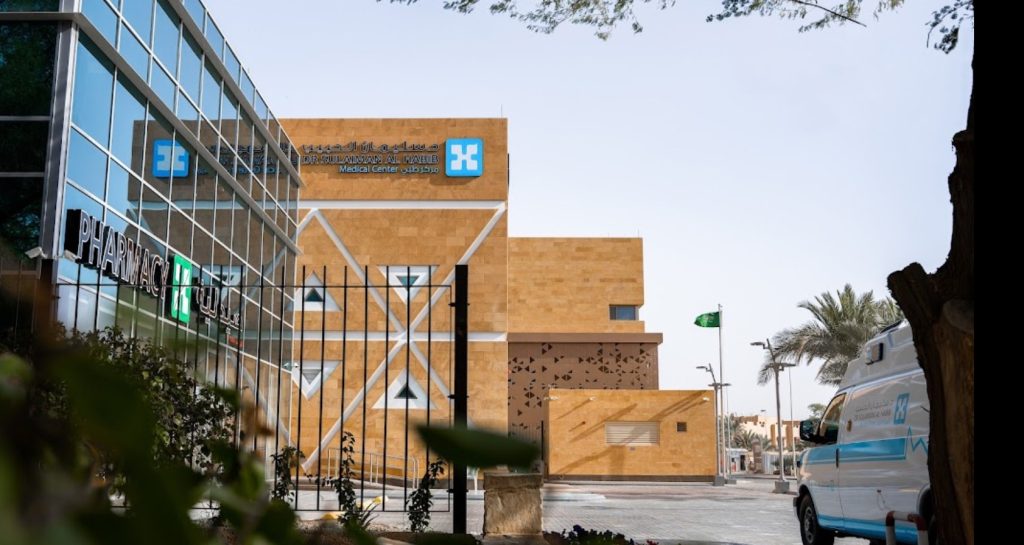
Health Facilities
The Diplomatic Quarter hosts one of the healthcare centers of Dr. Sulaiman Al-Habib Medical Center. It has an Emergency Department and several clinics that include Pediatric, Obstetrics and Gynaecology, Dental, ENT, Ophthalmology, Internal Medicine, Dermatology and Cosmetic clinics. The center also includes a Pharmacy, a Radiology Laboratory, and a Laboratory equipped with latest diagnostic technologies, and is managed by an elite group of medical professionals of various specialties, in addition to a rapid response Ambulance and Emergency Transport team, that works around the clock.
Fenaa Alawwal
Fenaa Alawwal (FAA), a cultural exchange center, is located in the former headquarters of the Kingdom’s first commercial bank — Alawwal Bank. It provides an inspiring space that brings together thinkers, creators, and people of different talents, and hosts many workshops and art exhibitions throughout the year.
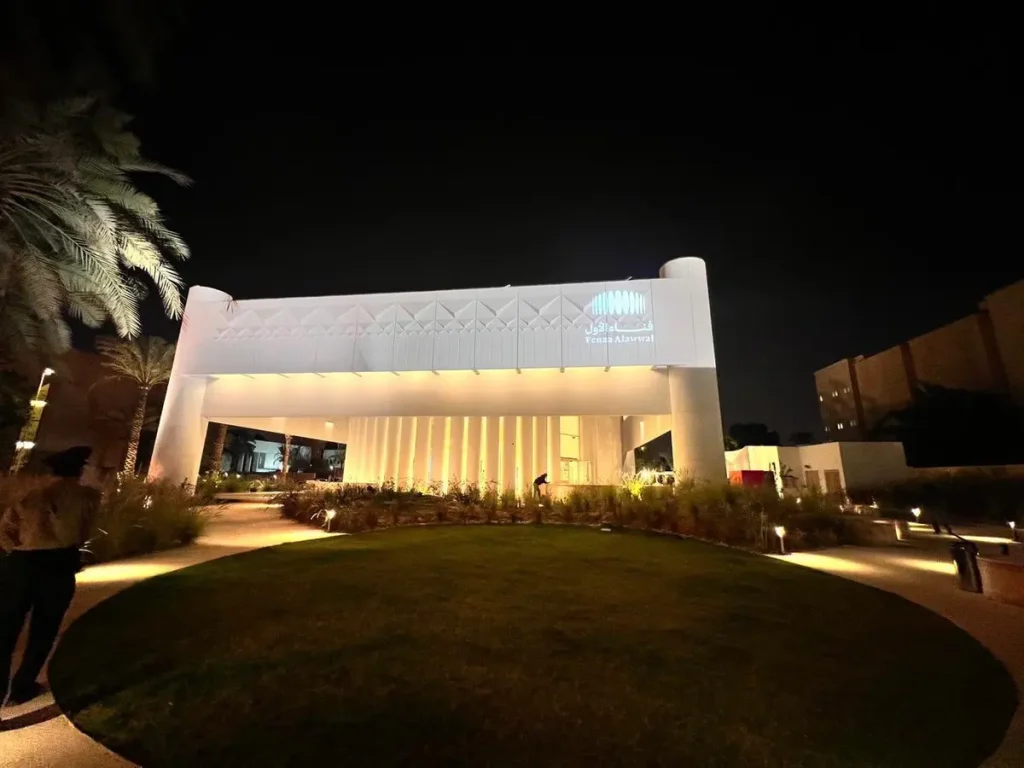

Oud Square Complex
The “Oud Square” complex extends over an area of 15,565 m2, and its design idea was inspired by the rocky valleys. It consists of three buildings of complementary architecture that harmonizes with outer surroundings, giving the project a special elegance. The office and commercial spaces provided by the complex’s buildings are integrated with the surrounding area, which extends over an area of 2,594 m2 and includes green spaces, pedestrian sidewalks, and open courtyards equipped with night lighting, a fountain, and seating areas. The complex also provides 389 parking spaces in the basement and ground floor to serve its visitors and workers.
Oud Dunes
The “Oud Dunes” complex extends over an area of 10,258 m2, and has a distinctive design inspired by sand dunes, and includes two buildings, each consists of three floors. The complex provides 231 parking spaces in both the basement and on ground floor to serve the complex’s visitors and workers, in addition to green spaces estimated at approximately 1,666 m2 interspersed with pedestrian sidewalks and picnic spots equipped with night lighting, a fountain, and seating areas for workers and visitors.

Riyadh Season Zones
The DQ hosts many Riyadh Season events such as “The Groves” and “Little Riyadh” zones. The activities in ‘The Groves’ zone combine entertainment and celebration of international cultures with the natural scenery of Khuzama Park in DQ. While the “Little Riyadh” zone offers an exceptional experiences to visitors of the season due to its entertainment offers, distinctive activities, and unique experiences to taste the delicious dishes.
Lulu Hypermarket
The Diplomatic Quarter also includes a branch of “Lulu Hypermarket” shopping center, which is considered a distinguished shopping destination that serves the DQ’s visitors and residents, especially diplomats, who can shop tax-free commercial products.
Shopping and Entertainment Center “1364 AH”
A world–class shopping, dining, and entertainment center at the Diplomatic Quarter, characterized by its attractive architectural design and innovative facades with extensive greenery and water features. It extends over an area of more than 38 thousand m2, in addition to the availability of office spaces. It offers attractive merchandise mix to attract young professionals and families from all over Riyadh with well-known international luxury brands and cinema halls.
Awards
Arab Cities Award for Architecture
In 1990 / 1410 AH, the Diplomatic Quarter won “Arab Cities Award for Architecture” at its third session by Arab Cities Organization, which was held in Rabat, Morocco.
Agha Khan Award for Architecture, 1989 / 1410H
In 1989 / 1410 AH, the Diplomatic Quarter won the “Agha Khan Award for Architecture,” which specializes in Islamic Design and Architecture. The DQ was chosen from among 240 projects worldwide.
Agha Khan Award for Architecture, 1998 / 1419H
Tuwaiq Palace, which represents one of the most prominent cultural and social urban landmarks in Riyadh’s Diplomatic Quarter, won the Aga Khan Award in 1998 / 1419H, and the award was presented in the Granada city of Spain.
